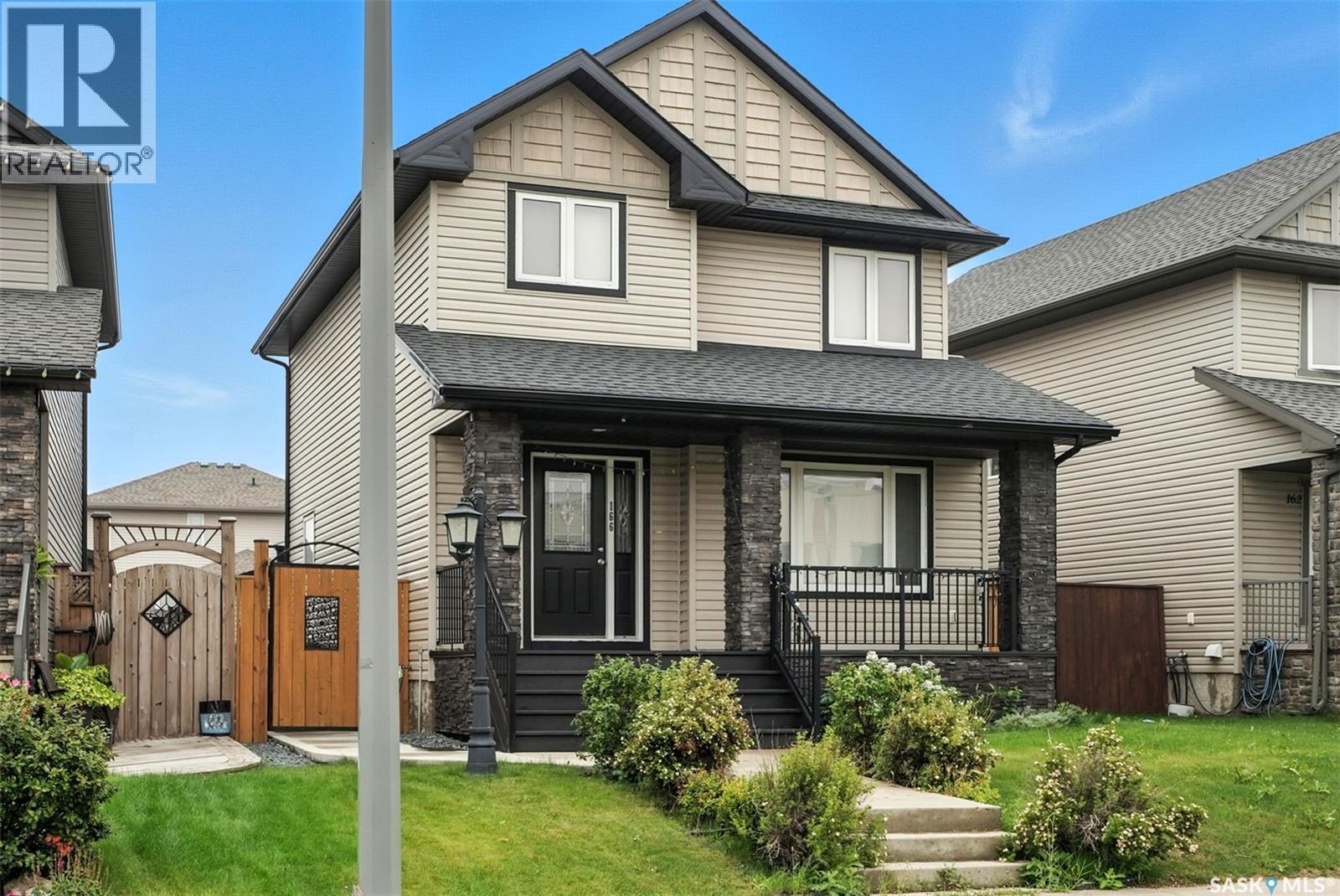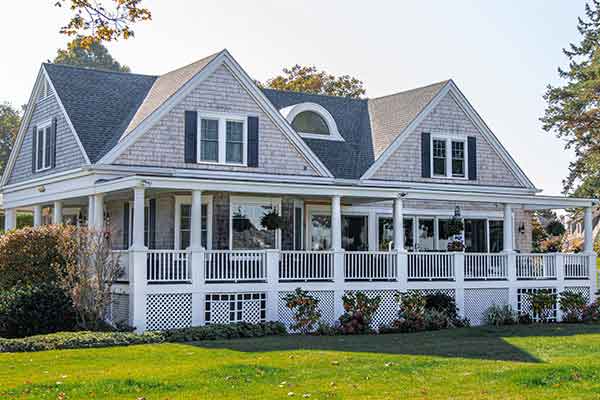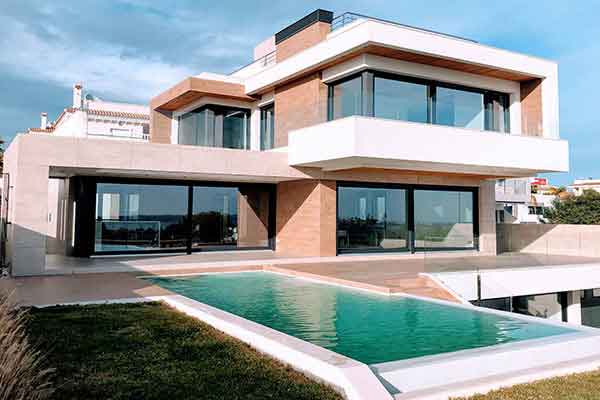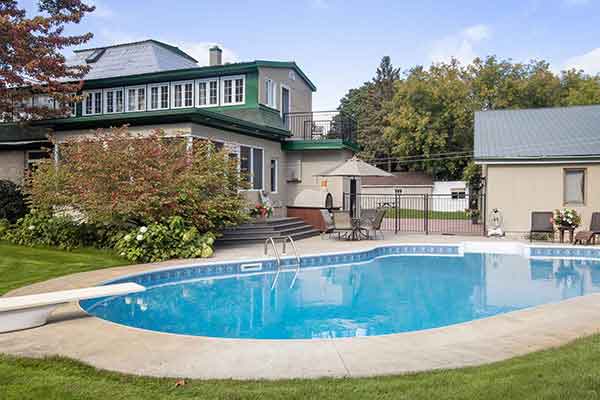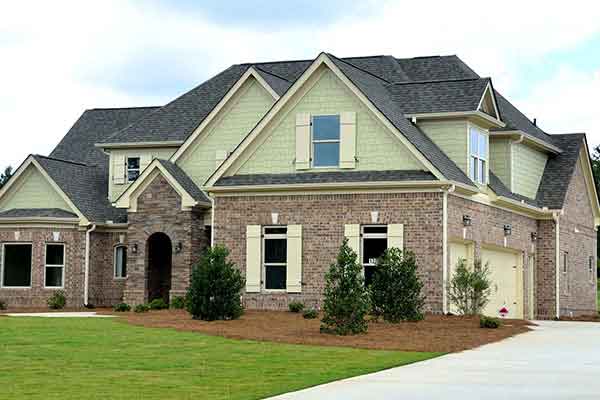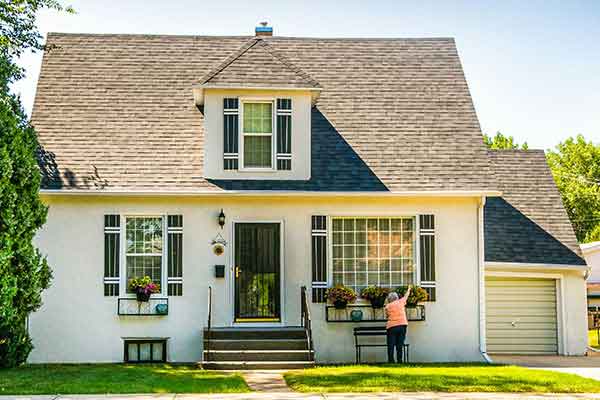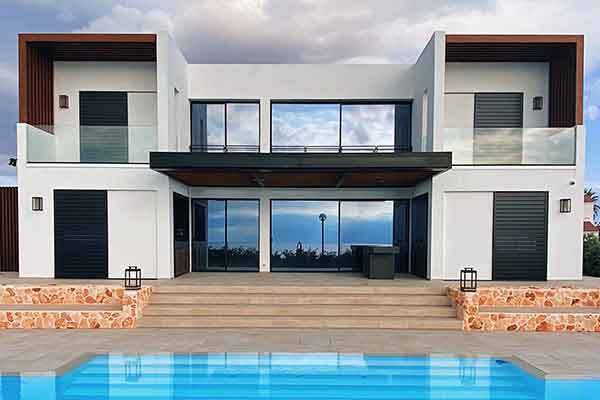
166 Cornish ROAD

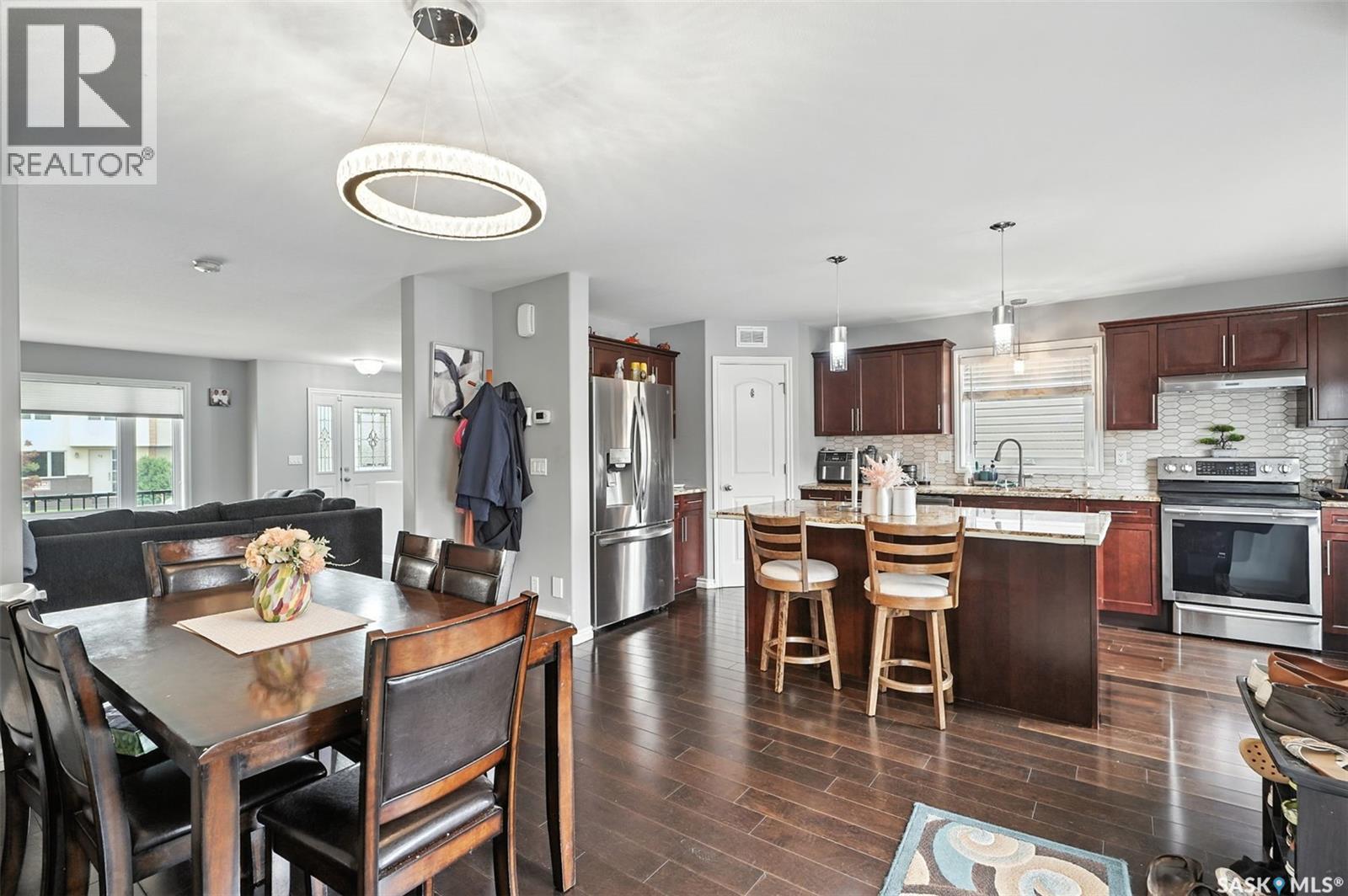
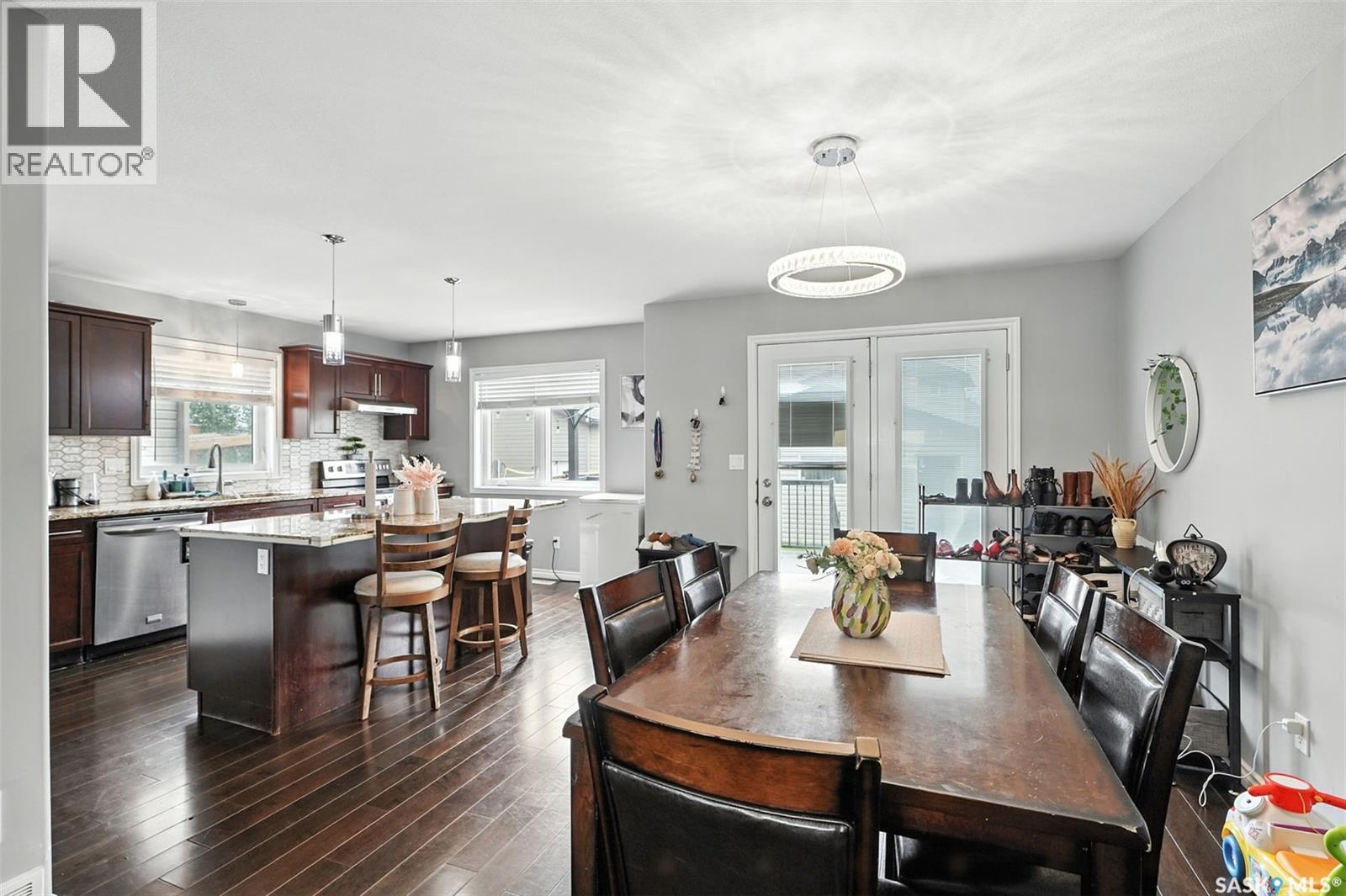
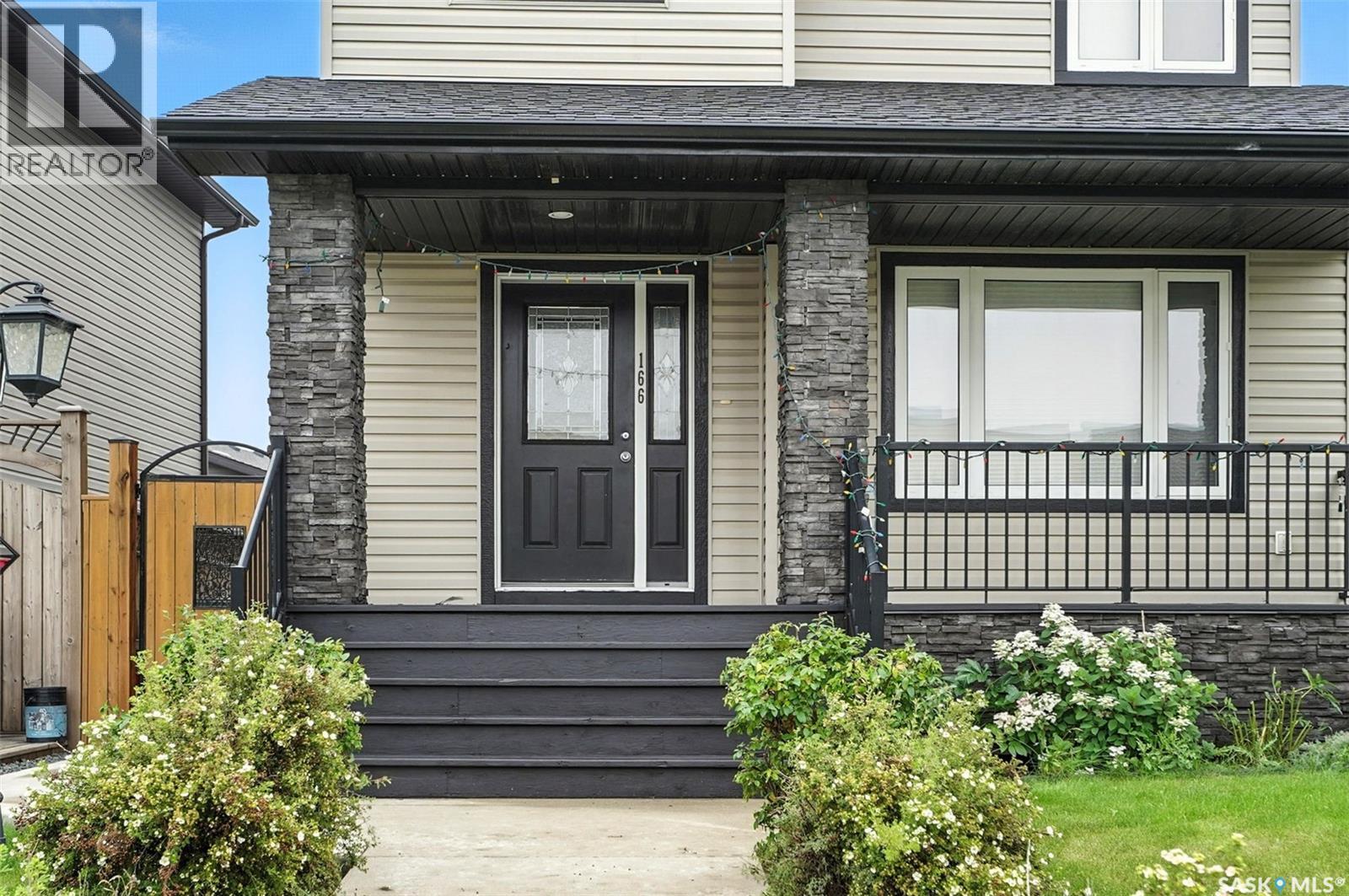
166 Cornish ROAD
Get Directions$ 515,000.00
166 Cornish ROAD Saskatoon, Saskatchewan S7T0K4
Property Details
Bedrooms:
4
Bathrooms:
3
Range:
1464 sqft
Year Built:
2011
MLS Number:
SK015132
Date Listed:
2025-08-20
Neighborhood:
Stonebridge
Annual Property Taxes:
$4,427
Type:
Family House
Parking :
Detached Garage, Parking Space(s) (4)

Description
Nestled in the Desirable Stonebridge Community, this well-built detached Garage Home offers a comfortable living space with 4 bedrooms and 4 bathrooms. As you step inside, you're greeted with a bright and sunny living area that flows seamlessly into the kitchen/dining area with tons of natural light and featuring an island, plenty of quality cabinetry and include stainless steel appliances and 2pc Bath on the main floor. Upstairs you'll find two spacious Bedrooms with big windows and a common 4 piece main bath and a Massive Primary bedroom featuring plenty of closet space and a 4 pc Ensuite. The House includes a Fully Finished Basement with a Big Family Room, Bedroom and a 4pc Bath. Laundry is conveniently Located in the Basement as well. On the Exterior, buyers can enjoy a fully landscaped back yard and parking for two cars on the double Detached garage. Located just steps away from school, groceries, clinics, transit and the park you do not to want to miss your chance at this affordable family home in one of Saskatoon's favorite neighborhoods. Call or text your Realtor to arrange a viewing. (28732240)
Rooms
| Level | Part | Size |
|---|---|---|
| Main level | Living room | 12 ft ,5 in x 17 ft ,5 in |
| Kitchen | 8 ft ,9 in x 12 ft ,10 in | |
| Dining room | 10 ft ,9 in x 14 ft | |
| 2pc Bathroom | xxx x xxx | |
| Second level | Bedroom | 9 ft ,5 in x 10 ft ,11 in |
| Bedroom | 9 ft ,5 in x 11 ft | |
| 4pc Bathroom | xxx x xxx | |
| Primary Bedroom | 11 ft ,5 in x 13 ft ,8 in | |
| Basement | Bedroom | 9 ft ,6 in x 13 ft ,10 in |
| 4pc Bathroom | xxx x xxx | |
| Family room | 10 ft ,4 in x 15 ft ,4 in |
Let's Get in Touch
Ready to take the next step in your real estate journey? Reach out to us today and let's discuss how we can help you achieve your property goals.
