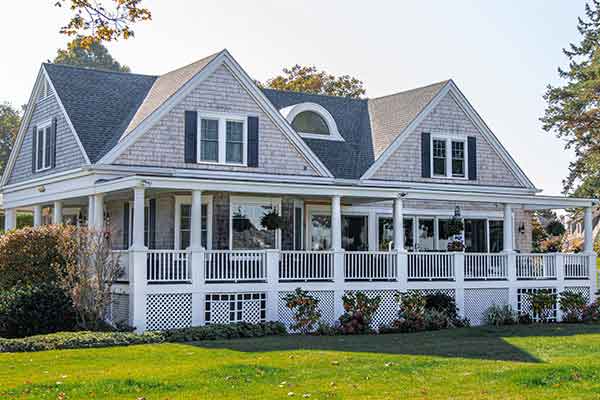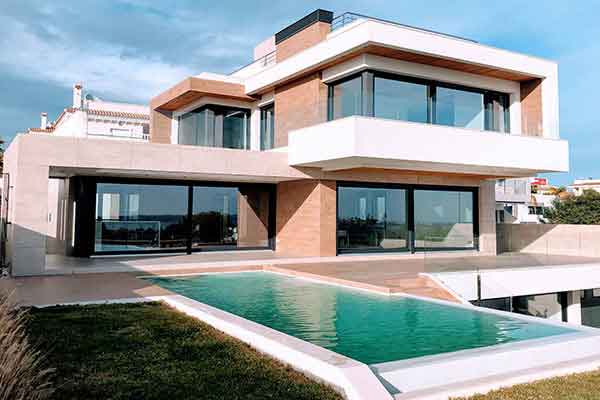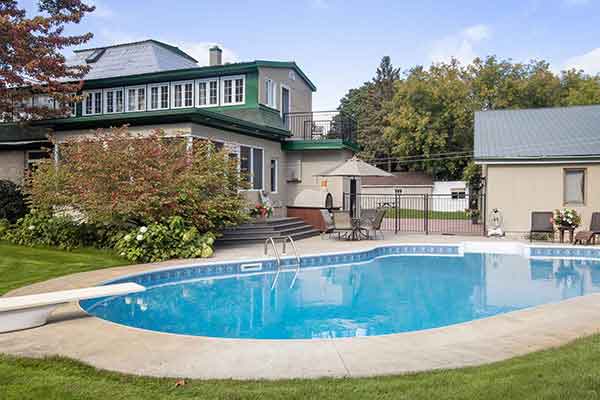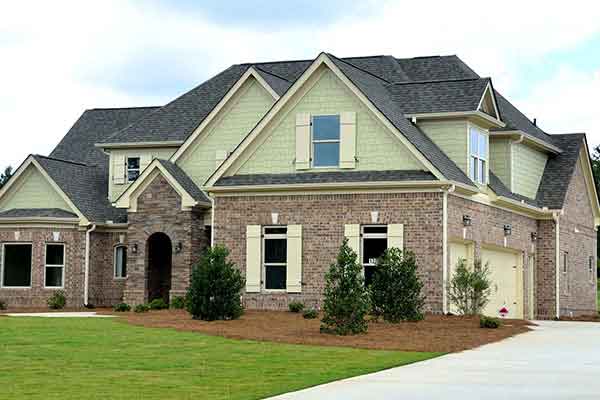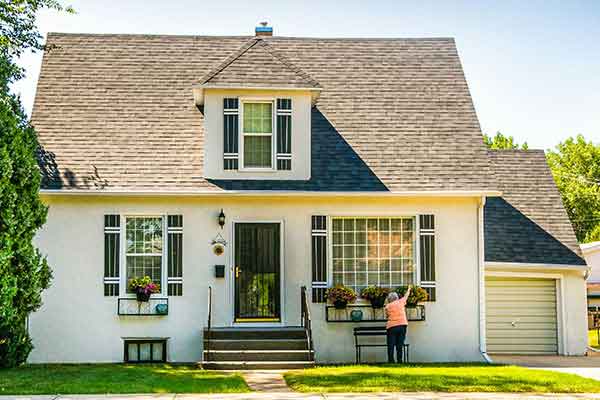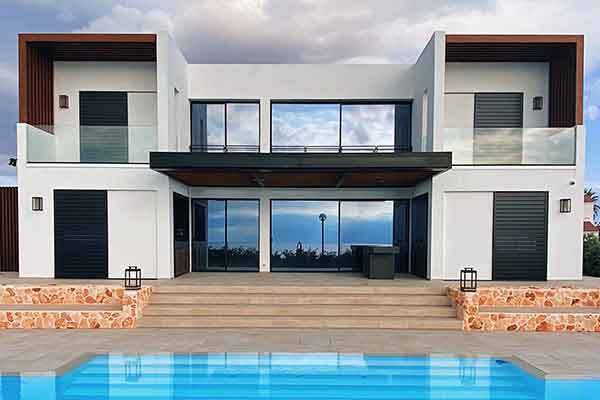
2875 Rosewood DRIVE

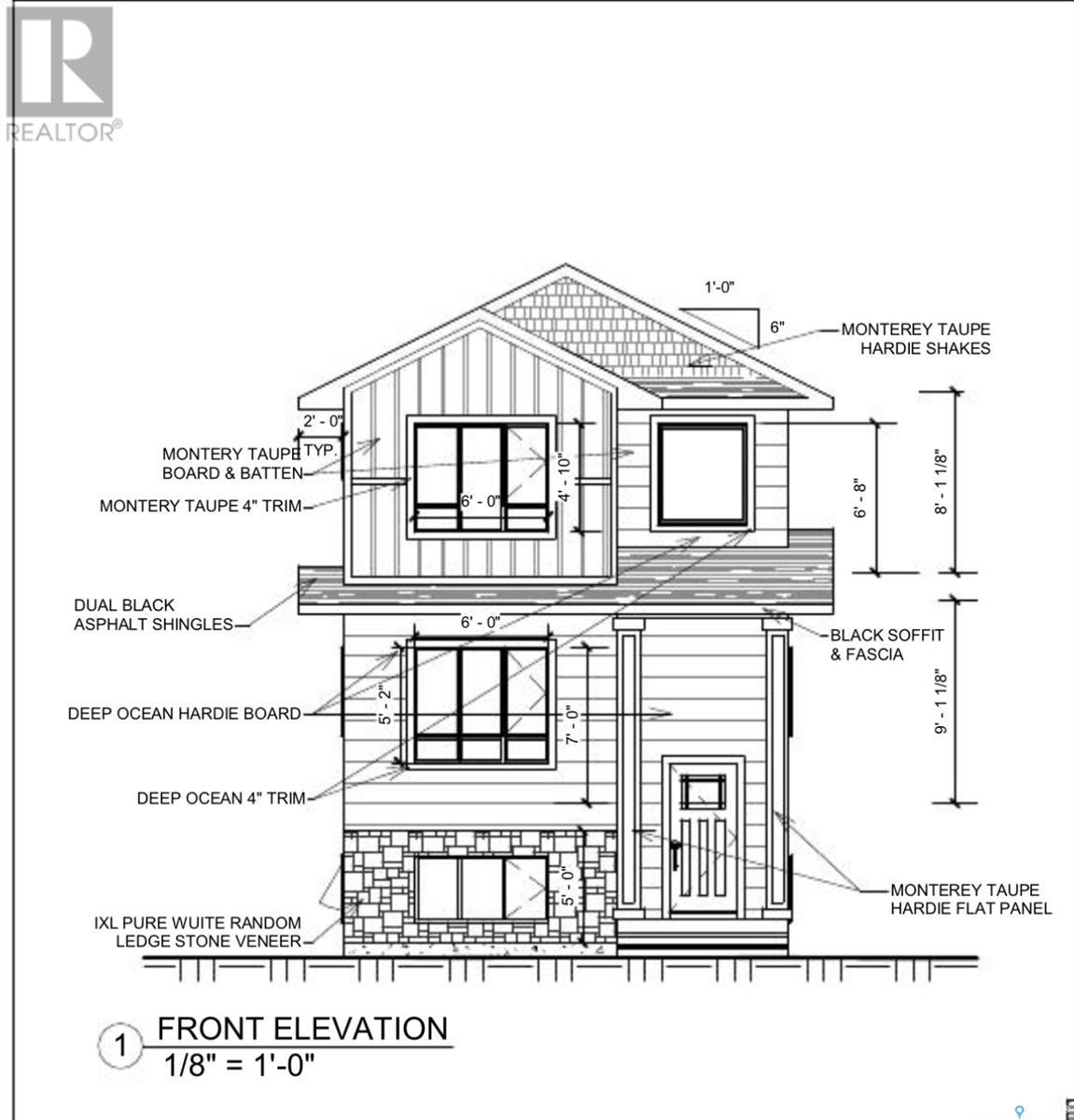
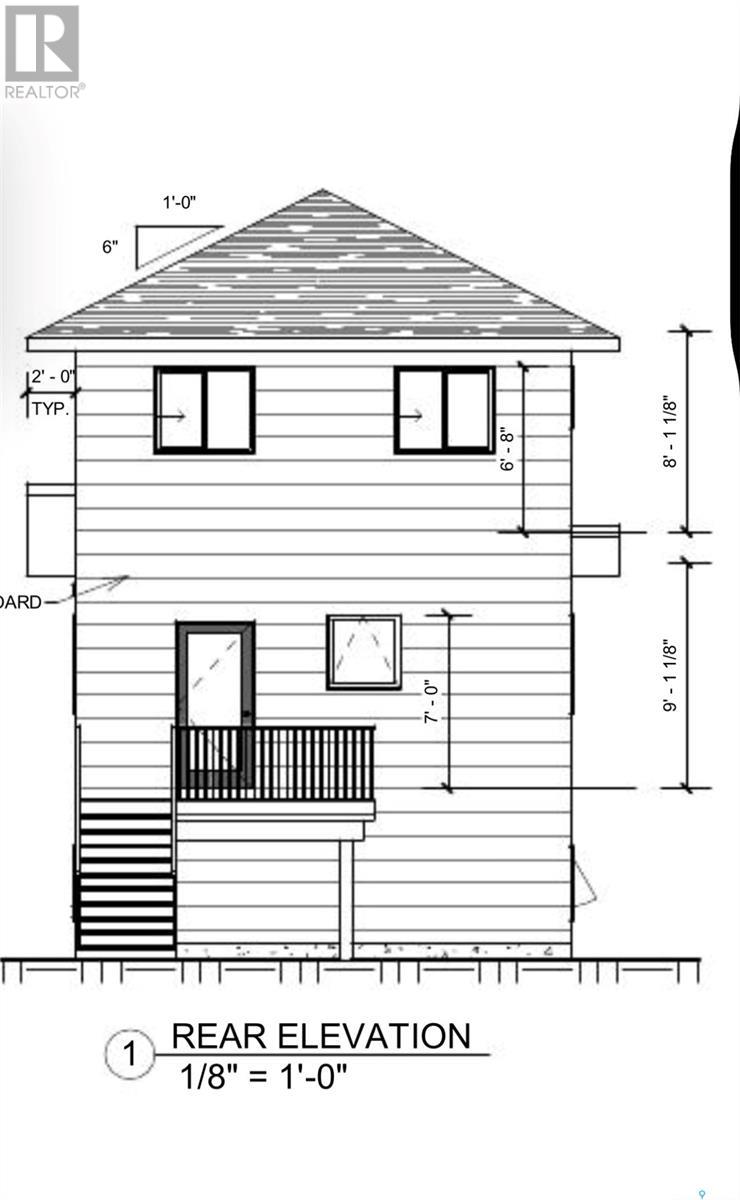
2875 Rosewood DRIVE
Get Directions$ 599,900.00
2875 Rosewood DRIVE Saskatoon, Saskatchewan S7R1V6
Property Details
Bedrooms:
5
Bathrooms:
4
Range:
1505 sqft
Year Built:
2025
MLS Number:
SK997080
Date Listed:
2025-03-20
Neighborhood:
Rosewood
Type:
Family House
Parking :
Detached Garage, Parking Space(s) (4)
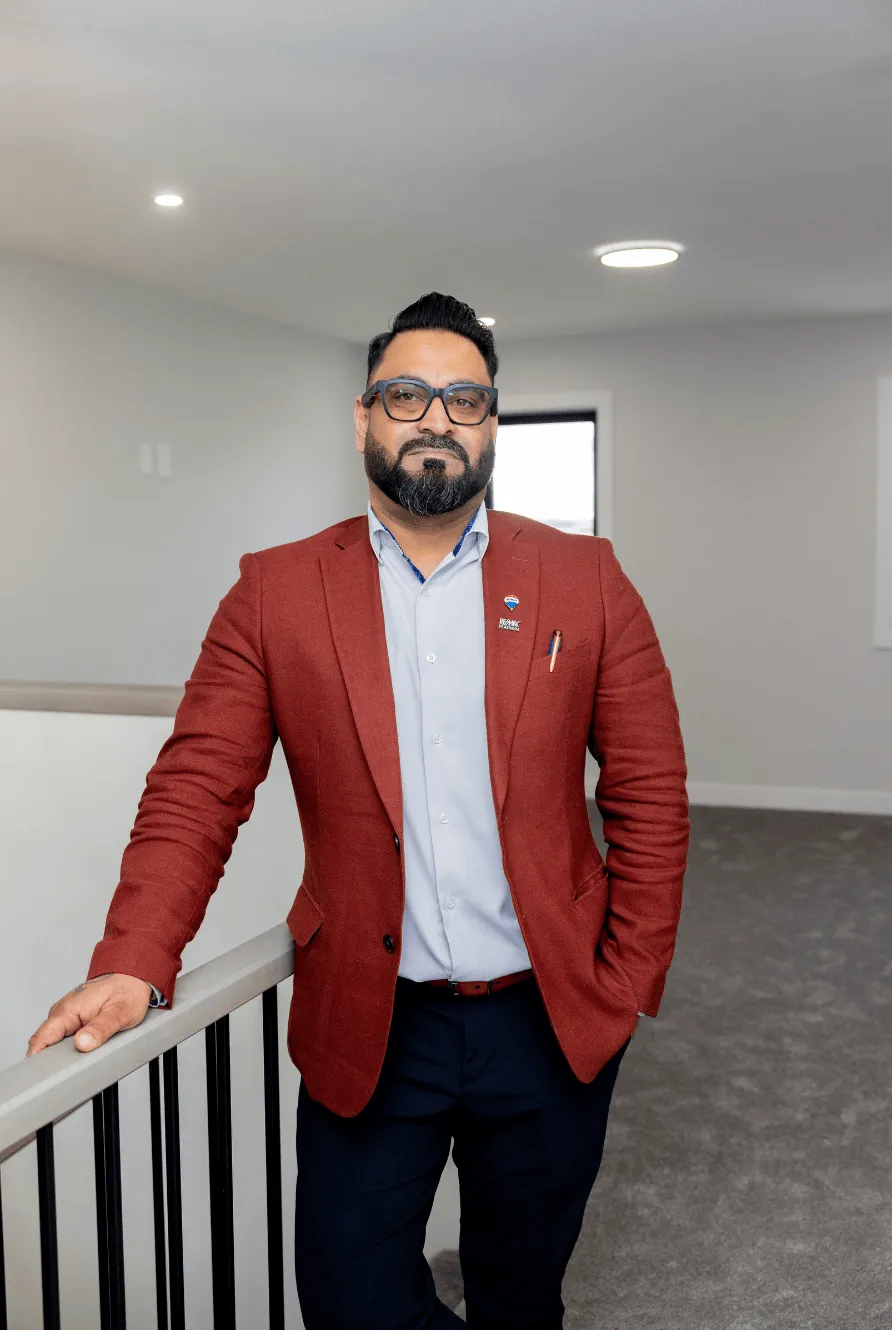
Description
2875 Rosewood Drive Corner Lot Welcomes you to a Fully Developed and Upgraded Paradise with Tons of Natural Sunlight & a 2-Bedroom Legal Suite with Separate Entrance. Loaded with Features like Black Front Window Package, Black Package for Door Handles, Black Door hinges, Black Faucets, Black Door Handles, Central Air Conditioning, Deck with Aluminium Railing and Stairs, FirePlace with Feature Wall, Front Landscaping, Additional Office Space on Main Floor, LED Lighting throughout & Much More. 2 BEDROOM LEGAL SUITE provides that additional feature to act as a Mortgage Helper. Being a Corner Lot- this property provides additional parking spaces, additional Landscaping by the Side, Additional Windows and access to the Legal Suite from the convenience of the Side Road. Open Concept Main Floor with Kitchen overlooking the Deck & Backyard add to the aesthetics of the Property. 2nd Floor Welcomes you to 2 Bedrooms with a shared common bath and a 3rd Primary Bedroom with Walk-in Closet and a 4-piece Bath. Basement comes Fully Developed with all Stainless Steel Appliances ready to Rent as an Additional Mortgage Helper. With SSI Rebate going to the Buyer this property is a Gem in the Heart of Rosewood-close to School, Park, East Costco, Tim Hortons and other Amenities. Call your Favourite Realtor to book a Viewing TODAY !!! (28990457)
Rooms
| Level | Part | Size |
|---|---|---|
| Main level | Living room | 15'8" x 11'3" |
| Dining room | 11'3" x 10'11" | |
| Office | 8'0" x 7'0" | |
| 2pc Bathroom | xxx x xxx | |
| Kitchen | 16'4" x 11'7" | |
| Second level | Bedroom | 9'10" x 9'3" |
| 4pc Bathroom | xxx x xxx | |
| Bedroom | 11'8" x 9'4" | |
| Primary Bedroom | 14'0" x 11'3" | |
| 4pc Ensuite bath | xxx x xxx | |
| Laundry room | xxx x xxx | |
| Basement | Living room | 15'10" x 10'1" |
| Kitchen | 5'6 x 9'8" | |
| 4pc Bathroom | xxx x xxx | |
| Bedroom | 11'3" x 8'7" | |
| Bedroom | 9'3" x 8'10" | |
| Laundry room | xxx x xxx | |
| Utility room | xxx x xxx |
Let's Get in Touch
Ready to take the next step in your real estate journey? Reach out to us today and let's discuss how we can help you achieve your property goals.
